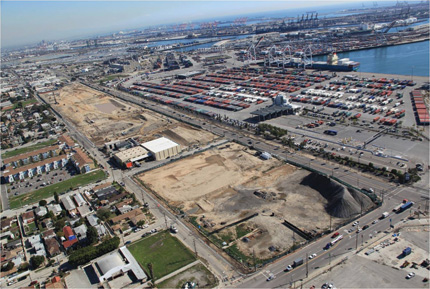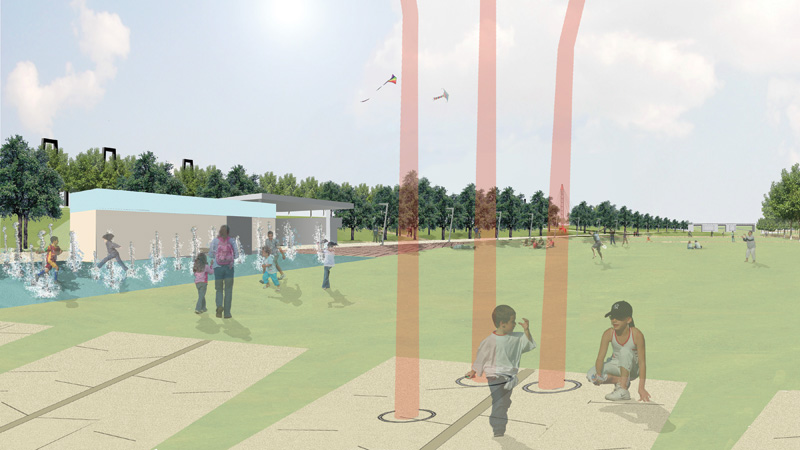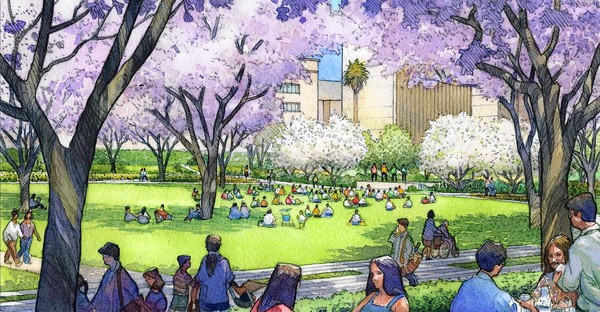 [Image by Douglas Jamieson / June 23, 2010]
[Image by Douglas Jamieson / June 23, 2010]
Having spent several years in the LA area, one of my proudest achievements was eventually being somewhat able to navigate the cluster f*ck of traffic and sprawl of its satellite cities. That's not to say I don't love LA, but the city is hard to define exactly where IT rests. After 5pm little (in LA standards) takes places minus the isolated events of Staples, small venue concerts like the Wiltern, or the Disney Concert Hall. The rest of the action is scattered about the 110, 5, and 405 in the towns of the likes of Hollywood, Santa Monica, Venice, etc.
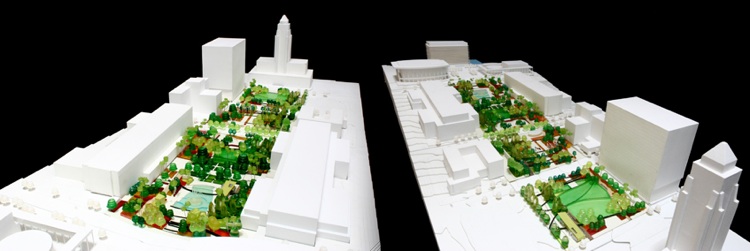 [Image via Rios Clementi Hale Studios]
[Image via Rios Clementi Hale Studios]
A quicker then the city could handle boom after WWII sent the city in a spiraling sprawl, and with the addition of poor planning left the city with essentially no core, no public transit, and no parks.
So it is encouraging to see such a focus of urban development taking place in what might the most challenging city to do it in, but I might also add with the most opportunity. We wrote last week about the Wilmington Park under construction, and this week highlight even a grander attempt at unifying the city core, the downtown Civic Park project.
A $56-million endeavor, Rios Clementi Hale Studios were given the task to bring life into the concept, which construction crews have begun working this week on the sloping site between the Music Center and City Hall. RCHS's theme was derived from the Goode homolosine projection, a cartographer's 1923 solution for showing the curved lines of the earth's surface on a flat space.
As Rios explains them, the paths, whose curving lines recall those of a Goode map of the globe, emerged from an effort to think broadly about the remarkably diverse population the park is meant to serve. (As he likes to point out, an astonishing 92 languages are spoken by students in the Los Angeles Unified School District.) As a design gesture, the new paths turn those ideas about Los Angeles and its role as a global city into an organizing principle, at least abstractly, for the park and how visitors will move through it. Rios and other designers in the firm also studied maps and diagrams showing plane trips across the globe as well as various car and sea routes.
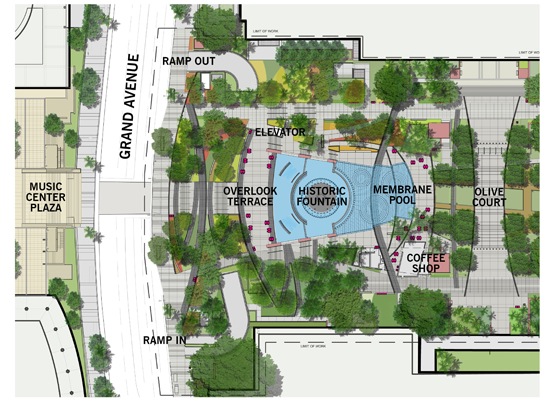 [Image via Rios Clementi Hale Studios]
[Image via Rios Clementi Hale Studios]
An exciting possibility of the park is in its potential partnership with the Music Center, which would take over management of the park, bringing possibly world-renown musicians to an open downtown forum.
Naturally it wouldn't be LA without the designers having to juggle different political and economic interests along with the dizzying array of parking garages and concrete ramps, but we're excited to see local firm taking on the challenge, and look forward to its hopeful fruition.

